
Listed buildings in Blackpool
Page 4 of 6
Page 4: Miners Convelescent Home, New Clifton Hotel, North Pier, North Shore Shelters, North Shore Methodist Chapel, Odeon Cinema.
Page 1 - Bispham Parish Church, Blowing Sands, Cabin Lift, Cemetary Chapel, Elmslie School, Fishers Lane. Click here
Page 2: Grand Theatre, Holy Trinity Church, Imperial Hotel, King Edward Cinema(former). Click here
Page 3: Kiosks in Abingdon Street, Kiosks in Talbot Square, Lady of Lourdes, Library and Art Gallery, Marton Mill. Click here
Page 5: Old Grammar School, Post Office, Promenade Shelters(South Shore), Raikes Hall, Regent, Sacred Heart Church, sundial. Click here
Page 6: St Johns, Synagogue, Tower, Town Hall, Walkers Hill Farmhouse, War Memorial, White Tower, Winter Gardens. Click Here
Miners Convelescent Home
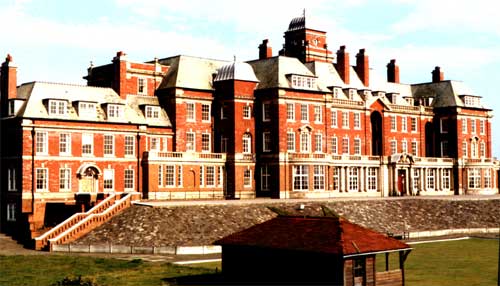
Grade 2 - Listed 23.11.95
1925-7 by Bradshaw, Glass and Hope.
Red and light brick engineering brick, with terracotta dressings mainly to the ground floor; slate hipped roofs. Baroque Revival. Main block: large symmetrical,three storeys plus attic. 2:1:3:1:3:1:3:1:3:1:2 front elevation.
The central nine-window bays recessed between projecting wings. The side and central windows of this part themselves recessed, the central bay under pediment. Rusticated brick quoins. Ground floor of central section a closed loggia with paired columns separating large round-headed glazed doors.
The central doorway under prominent swan-necked pediment. Wings with bowed windows to ground floor only. Asymmetrically disposed ancillary ranges to right and left; large tower to rear, its upper stage and ogee-shaped dome visible from the front.
Rear elevation treated monumentally but with simpler detail. South elevation has single-storeyed projection with open central colonnade giving in to day rooms.
Interior: Plan centred on an axial corridor with central staircase to rear of entrance hall. Principal rooms to ground floor; parquet floors to all rooms at front, oak panelling and doors in formal rooms (e.g. Board Room), brass door furniture, and generously proportioned fireplaces with oak surrounds, all in early 18th Century style.
Ancillary and service rooms appear to be largely unaltered.
An interesting and remarkably intact example of a specialist hospital building. Stylistically it is impressive and monumental and is set in large grounds, set back from the Promenade.
Built in a period of Trade Union expansion, it is not only an important piece of architecture but also a reflection of the social history of England in the early 20th Century.
New Clifton Hotel
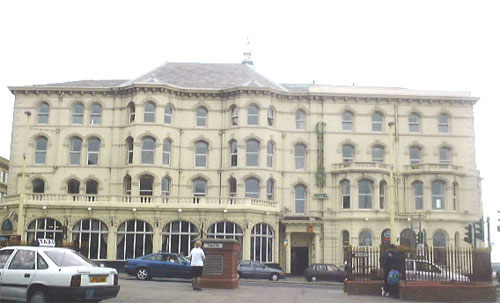
Grade 2 - Listed 31.10.1974
The current building, first extended (1865), then replaced (1874) the original Clifton Arms Hotel on the corner of the Promenade and Talbot Road.
The three storey brick building, with stone dressings and string courses, has now been stuccoed and rendered. The extended ground floor has a balustraded pavilion extension with decorated arched windows to Talbot Square and a Tuscan porch.
North Pier
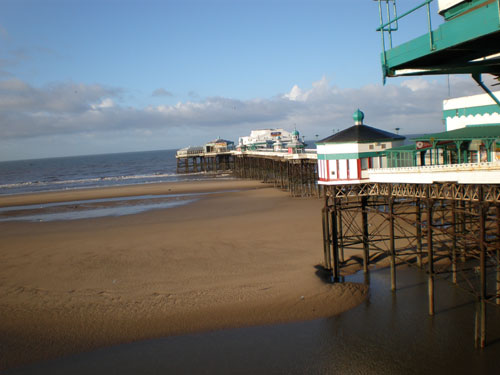
Grade 2 - Listed 19.08.1975
The oldest of Blackpool's three piers, this was built in 1862-3 by R.Laidlaw and Son of Glasgow to the designs of Eugenius Birch.
Cast iron screw piles and columns support iron girders and a 1,070 feet long wooden deck a jetty of 474 feet was added in 1867.
Benches with ornamental cast iron backs line the pier.
There are four lead roofed hexagonal kiosks with octagonal blue-glass lanterns surrounded by a blue minaret roof. Cast-iron Promenade frontage added 1986.
North Shore Promenade Shelters
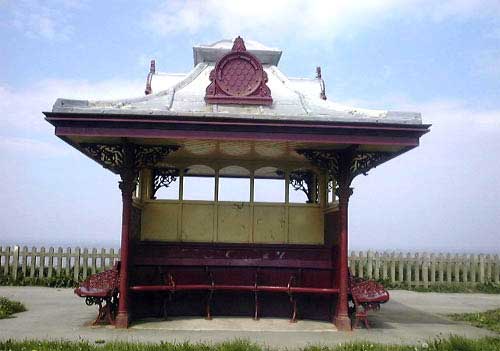
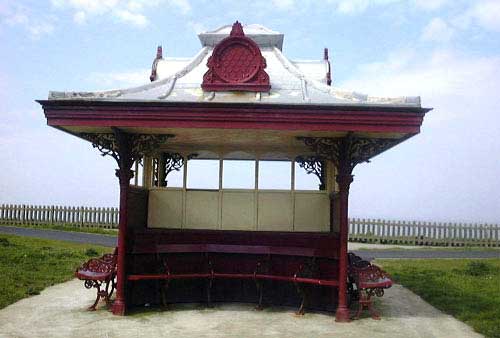
West of Tramway between Sandhurst Avenue and Montpelier Avenue, Duchess Drive and Pembroke Avenue.
Grade 2 - Listed 20.10.1983
These single cast iron shelters sited on the cliff top were probably built in 1905.
Ornamental brackets in an open arabesque pattern support a lead-covered swept out pavilion-shaped roof with blind bullseye dormers in each side -- a needle shaped iron finial rises from centre of the roof.
North Shore Methodist Chapel
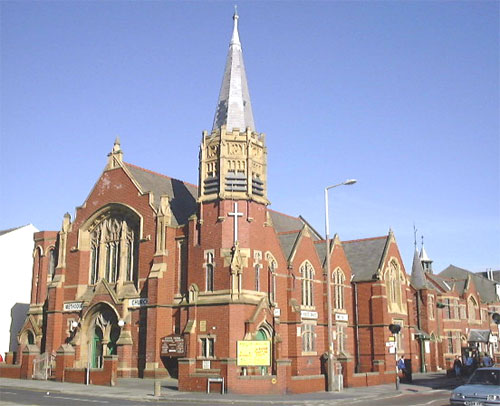
Dickson Road
Grade 2 - Listed 27.8.1998
Church and church rooms adjoining, 1906 - 1907 with later alterations including those c1970s. Red brick in Flemish bond with ashlar dressings to entrances, windows, pinnacles and tower, slate roofs. Four bay nave with transepts, three short-stage- south-west tower and spire; church rooms of two storeys, six first floor windows. Style: Gothic Revival with Decorated type tracery and Art Nouveau glass.
West entrance facade: end pilaster strips with offsets surmounted by pinnacles. Central entrance between short, offset, pilaster buttresses, two replacement glazed doors, with lunettes and tracery over in slightly pointed arched surround with roll, hollow and two orders of roll moulding and hoodmould: gable over.
Odeon Cinema
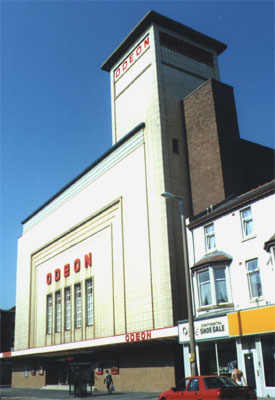
Dickson Road
Grade 2 - Listed 11.3.1994
1938-9 by Robert Bullivant of the firm Harry Weedon and Partners.
Steel frame clad in brick, with white and green faience to front and black faience to lower part of left side elevation. Roof not seen.
Rectangular double-height plan with corner tower.
Auditorium originally for 1,800 seats in stalls and single circle, with foyers on both levels;
Subdivided in 1975 to form two 200-seat mini-cinemas and projection box under circle.
The main auditorium comprises the original circle, front stalls, proscenium, stage and surrounds. Main facade a series of planes etched with narrow bands, centred on five lancets with metal casements under ODEON sign. Cornice band striped in green faience. Square corner tower set back to right side, also faience-clad, fluted at top under ODEON signs to each face.
Original canopy over ground floor.
Side elevation of banded brick and tiles, stepped down to rear.
Ground floor clad in black faience under original queue canopy running the full length of the facade and now a rare feature on a cinema.
Auditorium has stage but no fly tower. Proscenium with fluted, streamlined surround, flanked by decorative screens masking ventilation chambers.
Ceiling with moulded cyma decoration ascends in six steps from the anteproscenium screen, incorporating two bands of decorative vents and service ducts to pairs of pendant lights.
Rear projection box now disused.
Original pendant wall-lights, six to either side.
Dado panelling and veneered barriers, moulded circle front.
Original doors with tiny viewing panes under chrome bars.
The front of the stalls with original exit doors but now unseated.
Circle foyer retains some original seating but has been repanelled and converted to a bar.
Included as a remarkably complete surviving Odeon Cinema, with many original features now rare elsewhere.